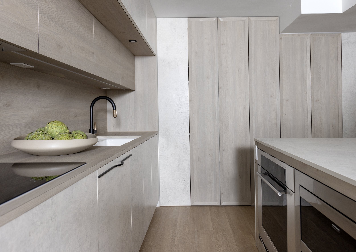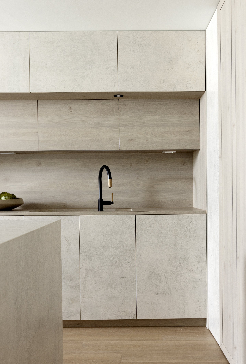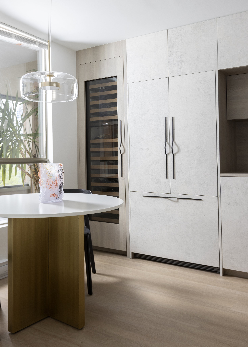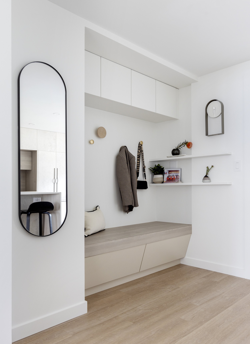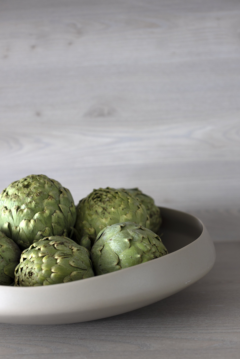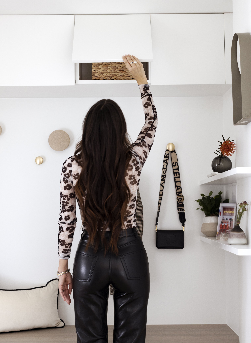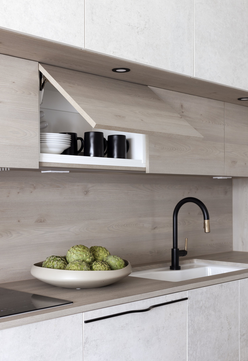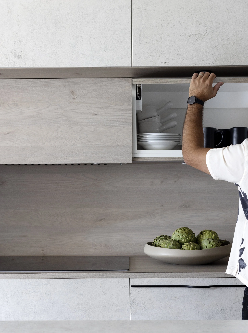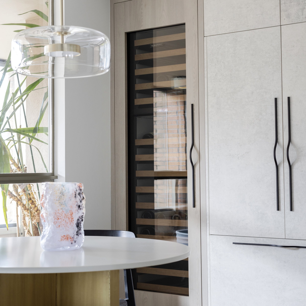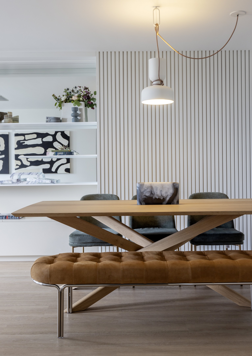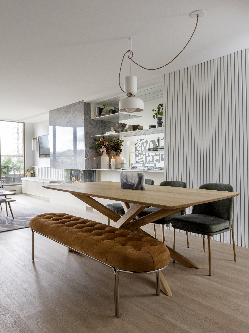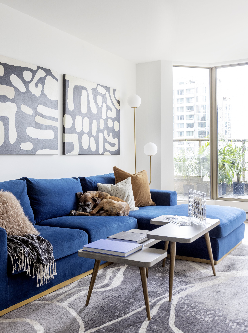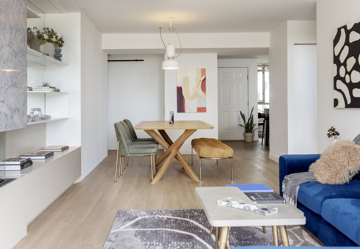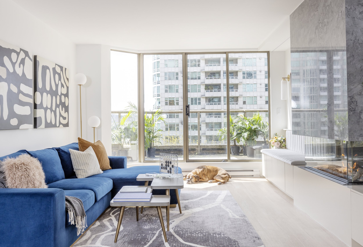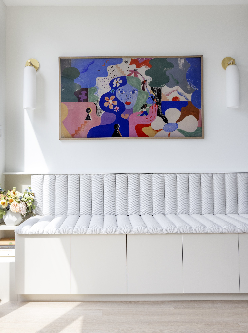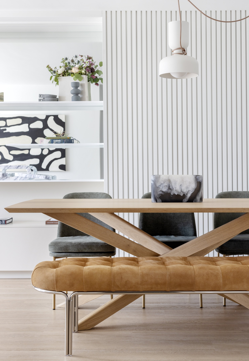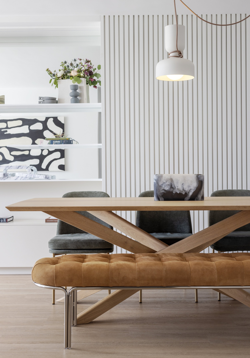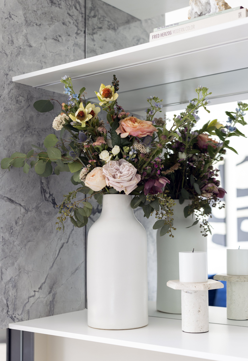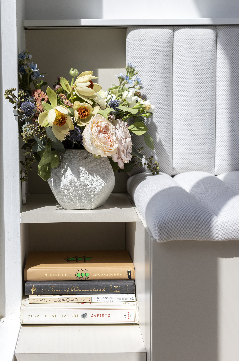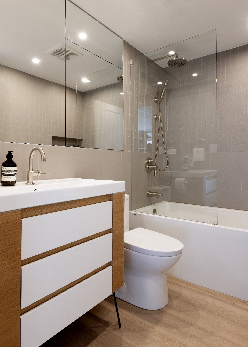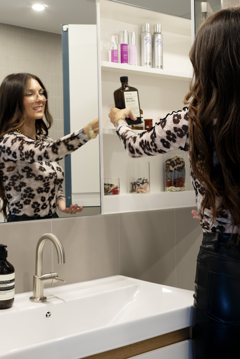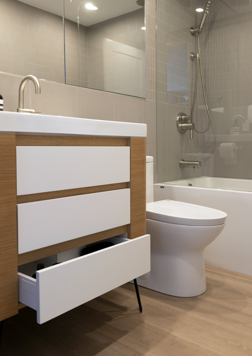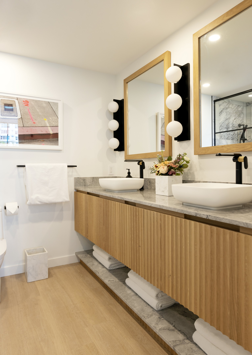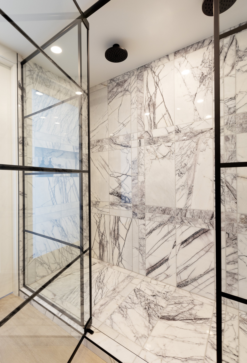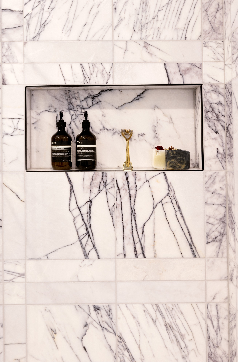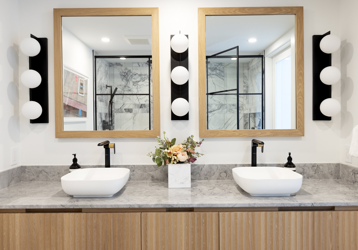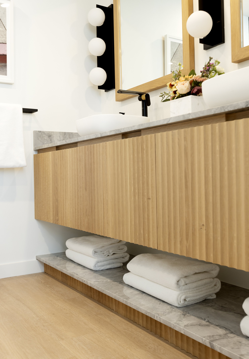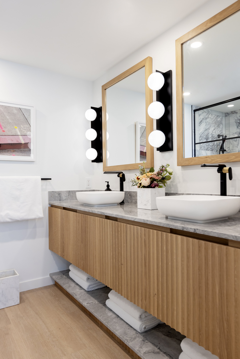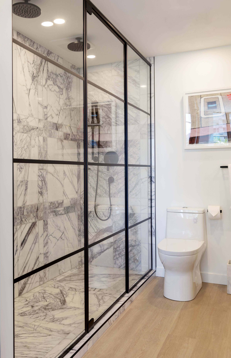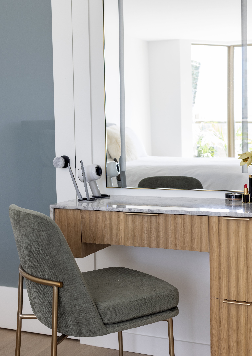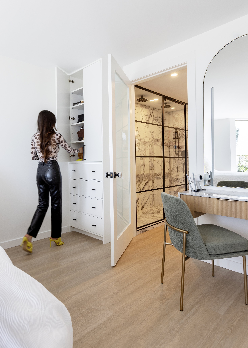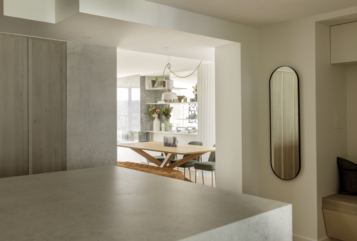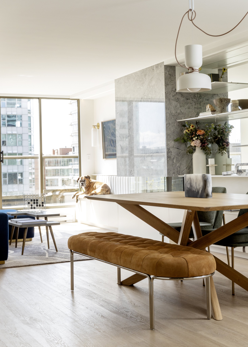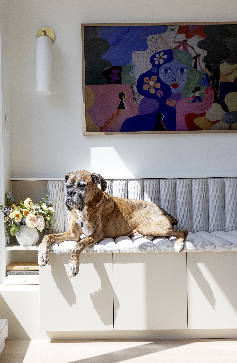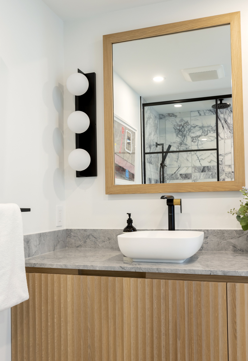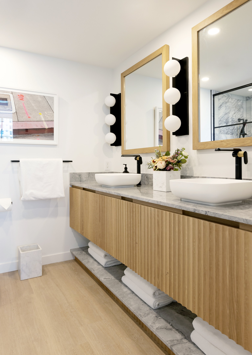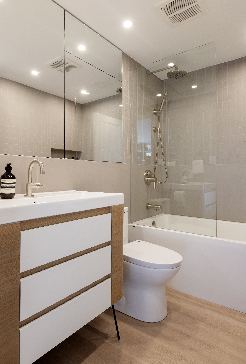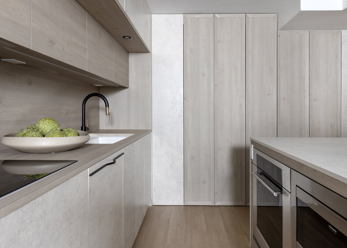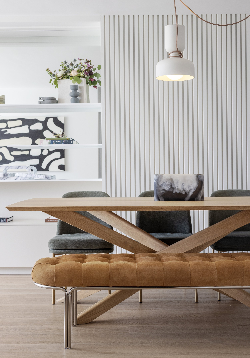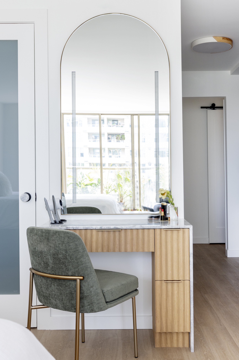Pacific Promenade
The Sleekest Modern Kitchen
Towering over the beach district of Downtown Vancouver, this three-bedroom penthouse felt dark and awkward as it had not been updated in over 20 years, leaving a complete rebuild as the only logical way forward.
The first and most important task became addressing the modernization of the kitchen, which included removing the existing walls that closed off the space. Accomplishing this allowed for a more free-flowing feel and opened the sightline to the rest of the unit. This also invited the opportunity for a new, more welcoming floorplan including the addition of a large island with ample counter space and optional eat-in functionality
You’ll notice the cabinet fronts are all made of solid Dekton – a manmade stone that while costly, is nearly indestructible and incredibly childproof. This created the base in which we inset the countertop, backsplash and surround, all made in a wood-like material. As if a huge ice-cream scoop glided into a slab of solid stone, uncovering beautiful layered depths of wood.
To see more of this stunning kitchen check out the gallery at the bottom of the page.
A Textural Dining Room
The dining room in this penthouse has an open floorpan to the living space. We wanted to maintain an open flow while also creating a more defined space.
To achieve this we installed a streamline slat wall that added an inviting texture and a dynamic quality as the shadows moved and changed as you move throughout the space.
Utilizing a previously awkward nook, we created a combination of closed and open storage. The closed storage is perfect for extra throw blankets and board games and the open storage was created using a custom steel shelving installation. It has channel set LED lighting and backed in a full size mirror. The reflection of the shelves on the mirror gives an illusion of additional depth and bounces light around the room beautifully.
To see more angles of this beautiful dining room, scroll through the gallery below.
A Refined Living Space
We injected some major luxury into this newly defined living spaces and couldn’t be more thrilled with how it came together.
The obvious star of this living room is the three sided gas fireplace that can be seem from 180 degrees. It’s wrapped completely in Italian marble with grain matching on both mitred corners.
To the left of the fireplace we created a custom seating area perfect for reading a book by the fire. Because the living room is slightly narrow, this also functions brilliantly as additional seating adjacent the couch for a perfected conversational zone.
We had the banquette custom upholstered with channel tufting and mounted an inconspicuous TV above that appeared to be art when not in use. We flanked the tv with stunning light fixtures and integrated additional storage below the entire thing.
The outcome is the perfect examples of a balanced marriage between function and form.
Swipe through the images below to see alternative angles of this incredible living space.
A Functional + Fun Entryway
This entryway initially had a standard closet with a single handing rod and sliding doors. It wasn’t the worst but it certainly wasn’t inspiring.
It’s also the first thing you see immediately when you walk in the door so a revamp was a really helpful feature.
Removing the closet doors and swapping them for a seated area allowed this space to act as more of a true entry rather than just a closet. We created closed storage in the lower cabinets that pulled out to accommodate shoes perfectly. Above was a storage space for tote bags and dog leashes and all the things you want easily kept at hand.
To add a touch of whimsy and for easy access to daily hanging items we installed classic Muuto dots in a combination of sizes and finished.
Flip through the image gallery at the bottom of the page to see this entry in up close detail.
A Dreamy Makeup Vanity
In the primary bedroom we designed and hand built the most perfect custom makeup vanity. It features fluted solid white oak doors and toe kick and an Italian marble counter with waterfall edge.
To crown the vanity we had a one-of-a-kind arched mirror made with a brass frame and LED backlighting. For cohesion, we adorned the drawers with brushed brass hardware to compliment the bespoke mirror.
We finished it all off with the perfect functional touch by inlaying two hot tool storage sleeves and a hidden electrical plug below for easy access.
Check below for more pictures of this dreamy vanity.
An Elevated Primary Ensuite
The primary ensuite initially had a very inefficient layout with a tiny vanity, awkward corner shower and bulky tub. We immediately understood that to maximize the space the entire floor-plan needed to change.
Relocating the entryway ultimately allowed for the vanity to triple in size and accommodate a massive 90 inch walk in shower. Plus we could now add matching storage mirrors (custom of course) along with three contemporary sconces.
The shower itself was a work of art. We clad the walls in an incredible solid lilac marble tile, cut to create a custom designed mosaic pattern that felt reminiscent of a checker-meets-plaid hybrid.
To see the shower for yourself, swipe through the images below.
