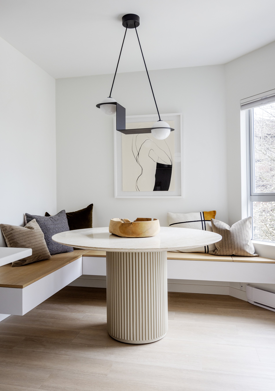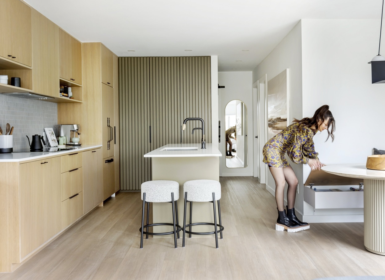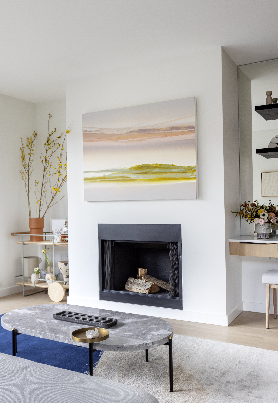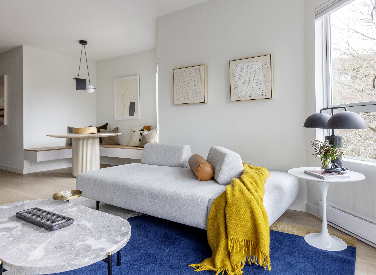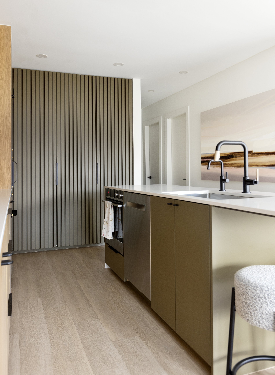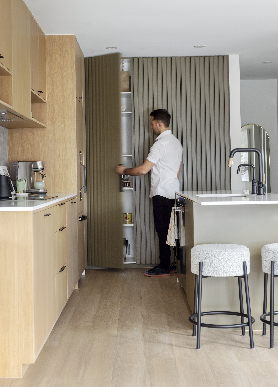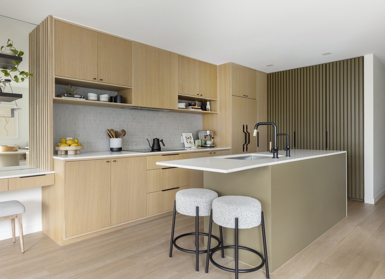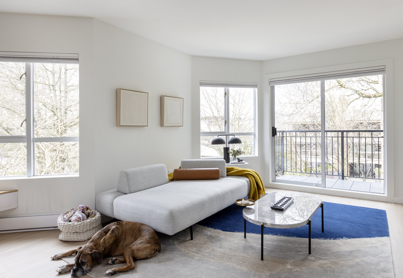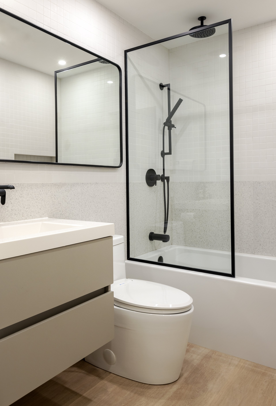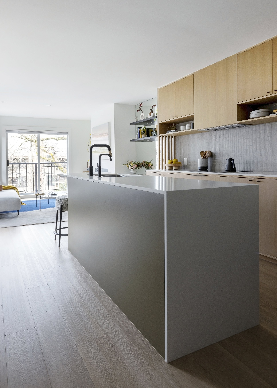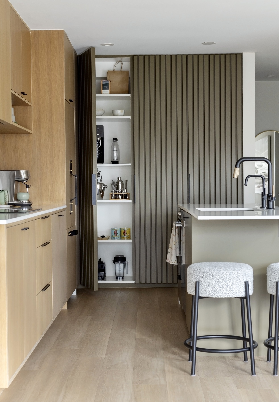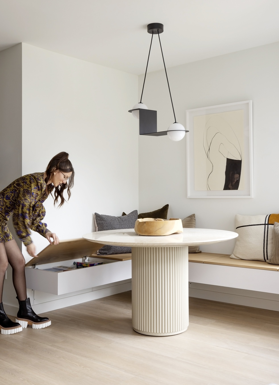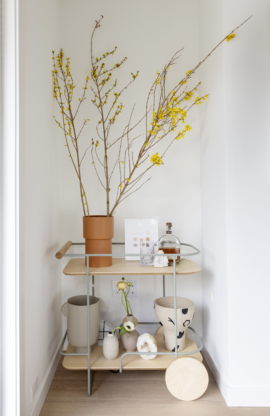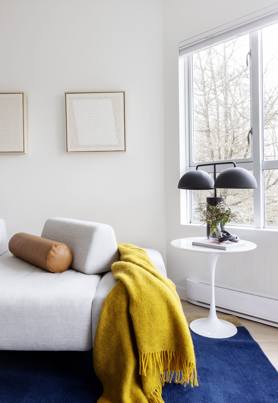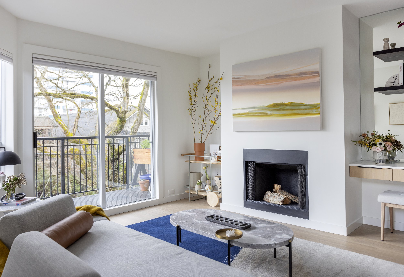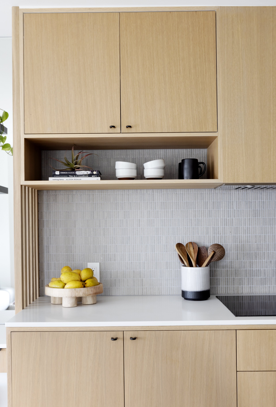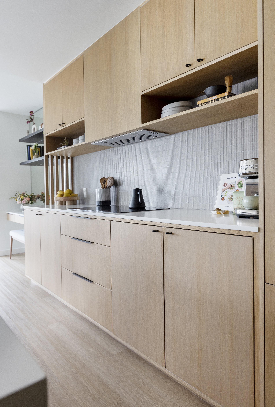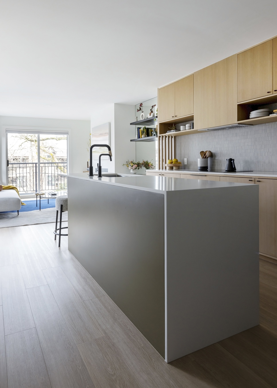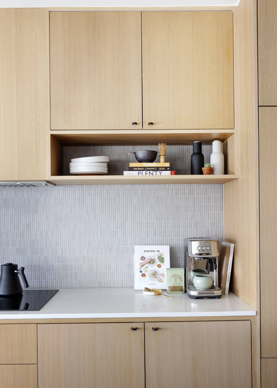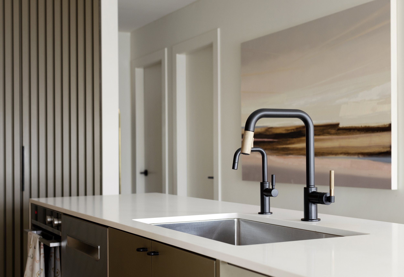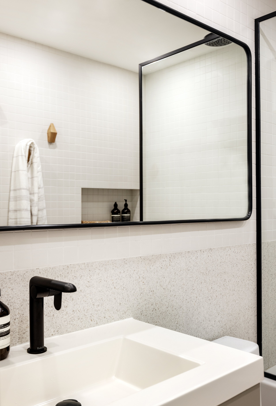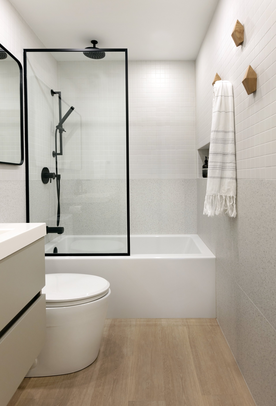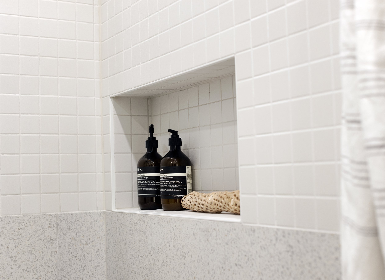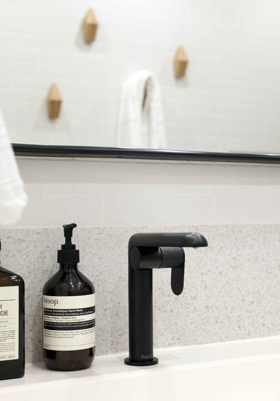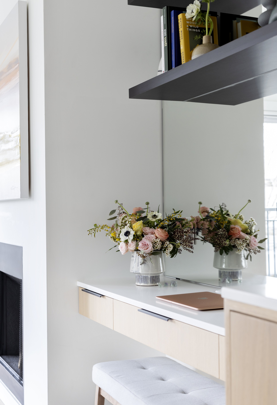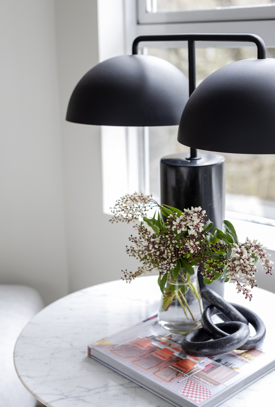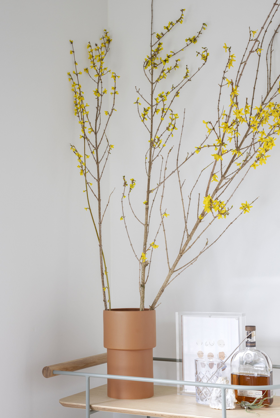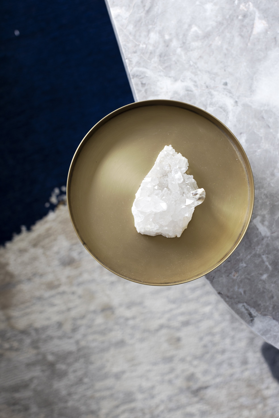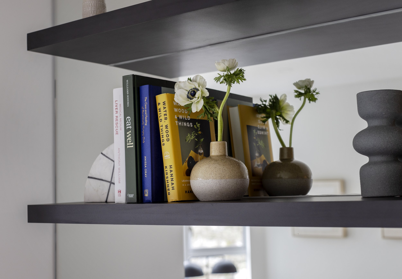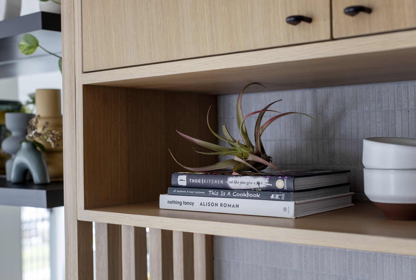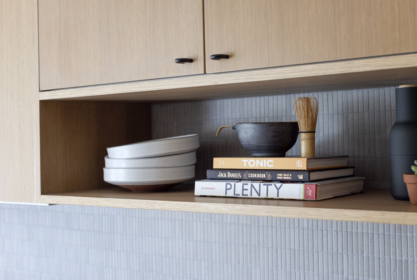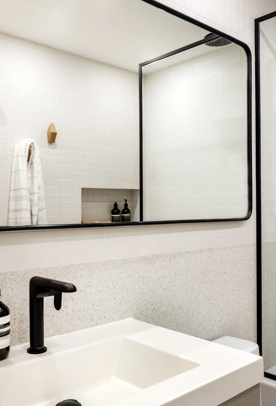Cambridge Palace
An Integrated Dining Room
Storage, but make is sexy.
This beautiful sun drenched nook with a cherry blossom outlook had a previous life as an awkward and lifeless corner. In true Schédio fashion we wanted it to not only look beautiful, but to include functional storage as well. To accomplish this we designed (and built - obvs) a floating banquette with a lift up white oak top. Mounting the banquette off the floor allowed a maximum amount of flooring to be visible, allowing the space to feel as large as possible.
To create maximum impact we played with mixed textures and finishes. The table has a combination of natural travertine and a reeded base which set the stage for the stunning and immaculately crafted light fixtures. We adorned the bench with inviting pillows in tactile fabrics and completed this dining room with a stunning art piece from local artist Zoë Pawlak
To see more of this beautiful dining area please check out the gallery at the bottom of the page.
A Transformed Kitchen
It’s genuinely hard to know where to start in describing this incredible kitchen transformation. The previous kitchen ended before the new island even began, so to say it was small is an understatement.
Knocking down the walls in the kitchen didn’t come easy because they were load baring, but we knew it was a must to make this condo a truly function for the a modern lifestyle.
We added layers of texture and loads of storage when we tripled the size of the kitchen. The slat wall you see in this photo opens up to house floor to ceiling storage for a pantry of dreams.
Selecting this chameleonesque olive/khaki colour brought a dynamic warmth to the space and paired beautifully with the natural white oak and grey honed marble backsplash.
To see more angles of this beautiful kitchen (and to check out that honed marble we mentioned) scroll through the gallery below.
A Dreamy Home Office
Working from home can be tricky to balance, but having a space that inspires you can make a world of difference. If you don’t work from home all the time (like the case for these clients) then it can also be helpful for that area to have multiple functions.
Here we created a designed space to read through emails, get in some writing and even catch a zoom call with a real life stunner of a in backdrop.
We wanted this space to feel as part of the open concept living/kitchen/dining area, but also have a distinct function. To achieve this we utilized solid white oak slats that differentiated the office from the kitchen while also allowing light to flow through. Mounting these slats as well as the shelves directly on top of the mirror, gave the illusion that they continued into the mirror. This ultimately made the entire room appear larger. Using one continuous mirror also helped to reflect light into the rest of the room making the entire space feel brighter and more uplifting.
Swipe through the images below to see more up-close details of this dreamy “WFH” office.
A Modern + Clean Bathroom
The combination of this subtle terrazzo tile, paired with the creamy 2 x 2 square mosaic, is absolutely delicious and creates an unique and well balanced combination of textures and pattern.
Accenting the bathroom with matte black details including framing out the shower panel with a black surround helped this freshly renovated bathroom to feel cohesive and contemporary with a touch of edge.
Flip through the image gallery at the bottom of the page to see this bathroom with more up close detail.
A Rescaled Fireplace
Creating the correct proportions are everything when it comes to a well balanced space and this fireplace is a great example of this. Before our design/renovation it was over two feet wider than it is here. Even though the buildings structure inhibited us from making it any narrower, scaling it down to the size we did made a huge impact to the overall space.
Resizing the fireplace, (along with repainting the insert) meant the living room felt larger and it allowed for enough room to create a “work from home” space to the right of it and a multifunction bar nook to the left.
Check out the pictures below for more of this revamped living room.

