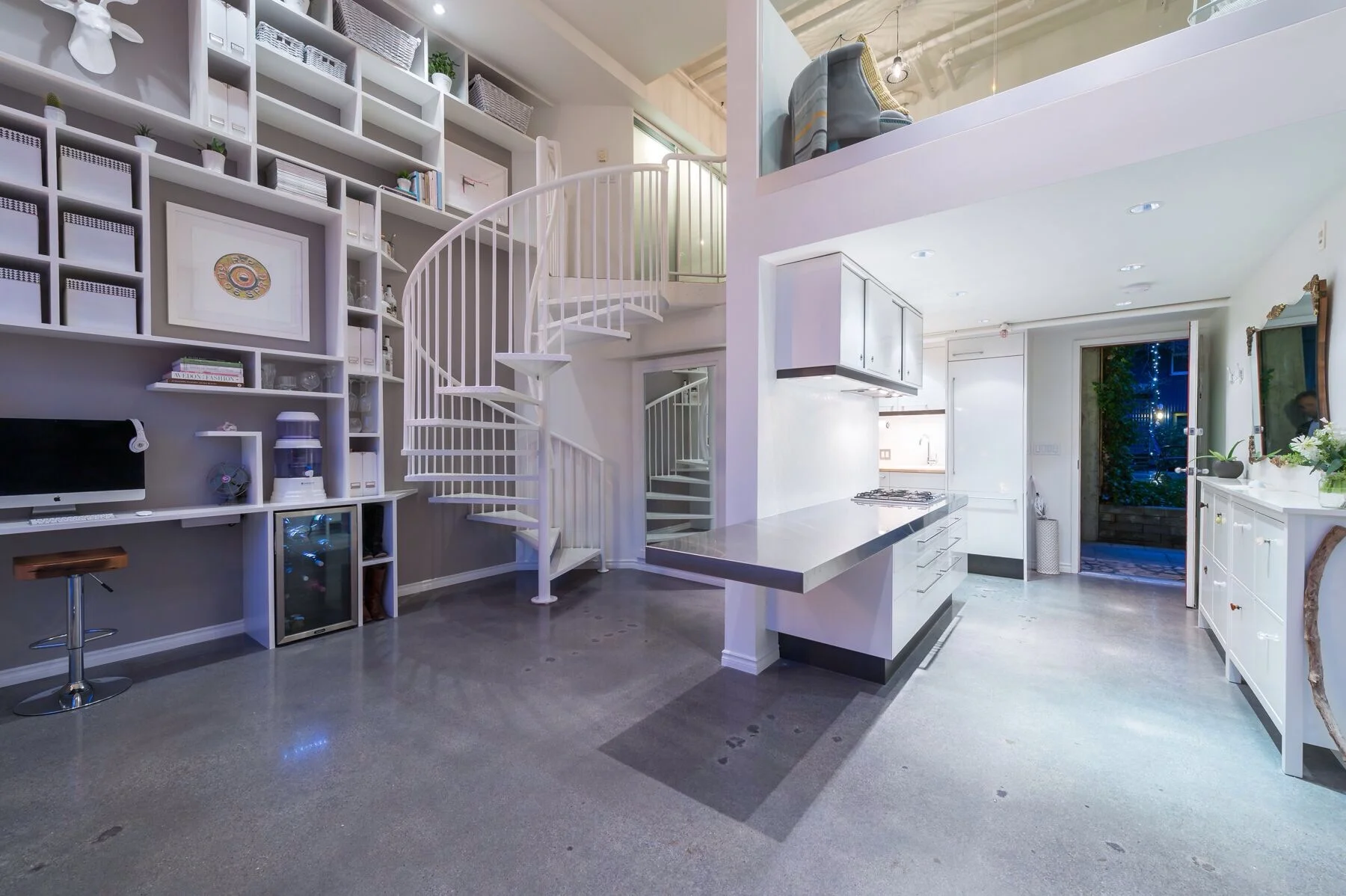4th Street Loft Project
A Monochromatic Haven
In this space we enhanced the existing industrial feel and added monochromatic white on white touches with all new cabinet fronts, herringbone backsplash, and custom built ins throughout. The custom made floor to ceiling bookcase with integrated office area created maximum storage with a high drama punch.
A Multifunction Dream
This open concept space needed a lounging area for watching TV, a dining table for larger party entertaining and ideally a second bed for hosting guests. Enter: “the suspension” - a custom built transformable furniture piece hanging from the 20 foot ceilings on a pulley system. With removable headboard, footboards and mattress, plus its ability to raise and lowered easily allows a seamless transition from couch, to bed, to 12 person dinning table. We rounded this space off with a textured tile fireplace and one of a kind lighting installation.
An Open Bedroom
A hand painted world map with industrial light fixtures and white steel railings brought a beautiful balance of texture and interest to this bedroom.
View the Entire Project












